
Final Presentation Board
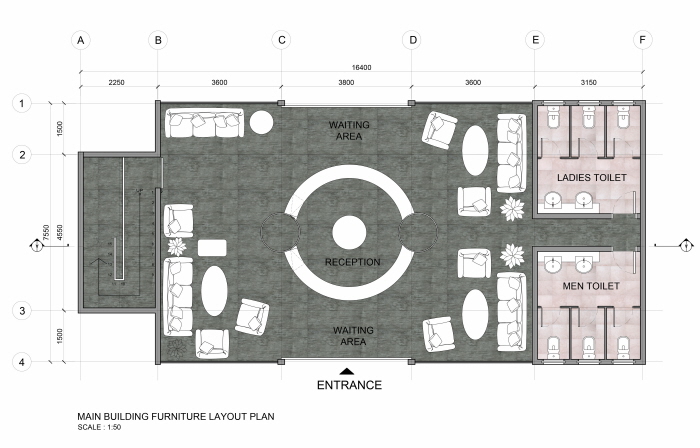
Ground Floor Layout Plan of Main Building (Registration Area)
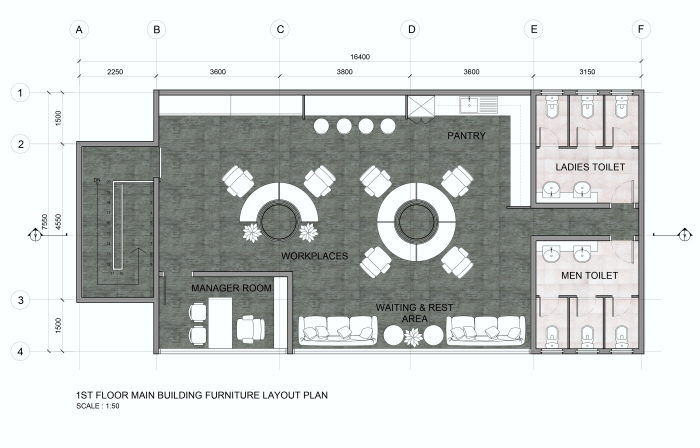
1st Floor Layout Plan of Main Building (Working / Admin Area)
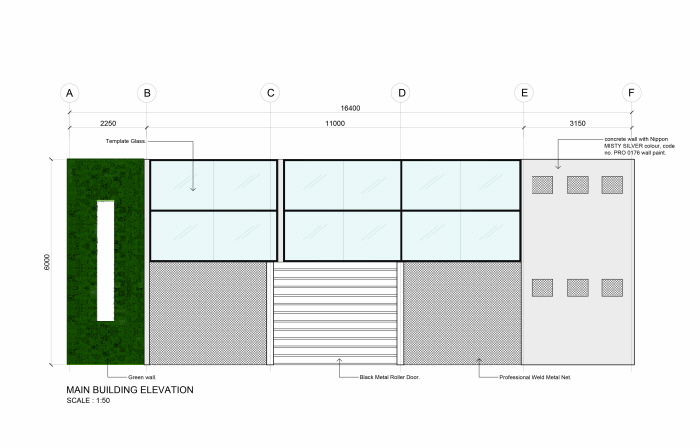
Front Elevation of Main Building
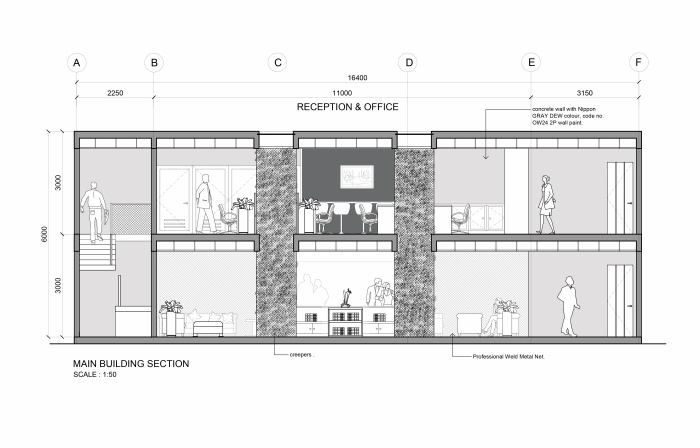
Section View of Main Building
I has used net on the 2 side of the registration area, and on the center of it plant some green .
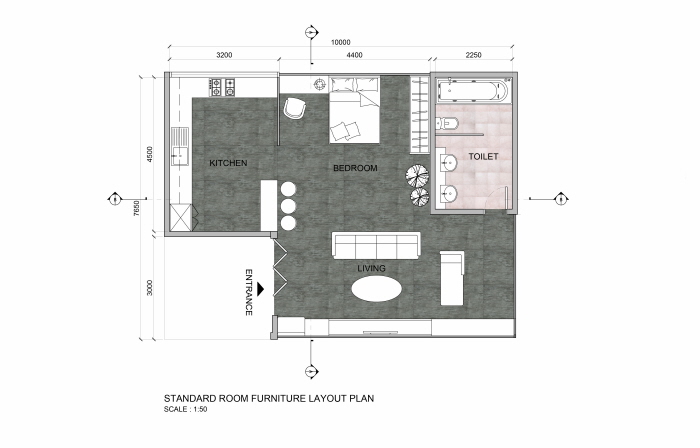
Furniture Layout Plan of Standard Room
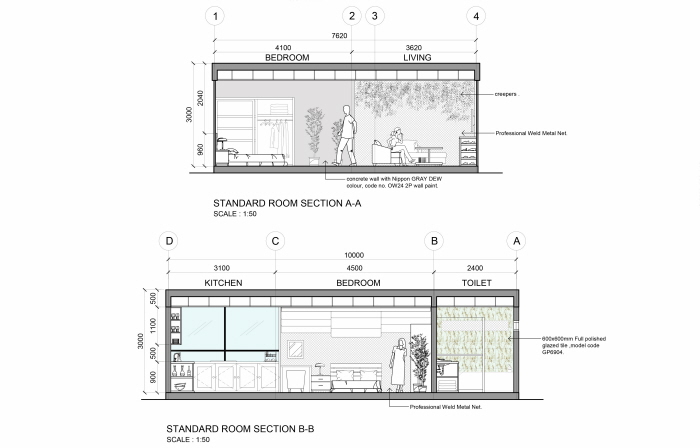
Section A & B of Standard Room
In section you can see that I had design 1 side with full of glass so that it look like connected to the forest, and also I had create the double volume as well.
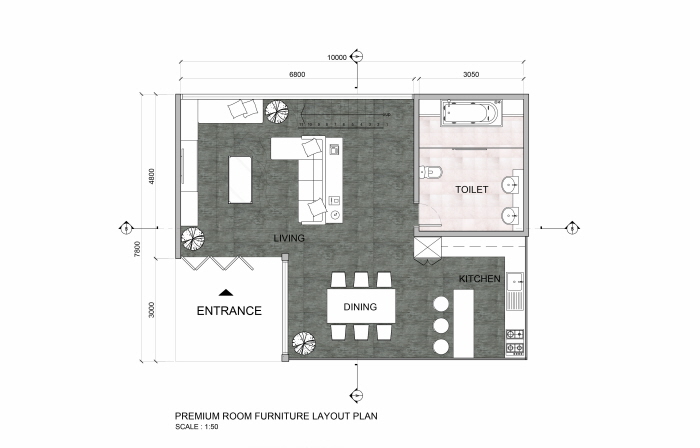
Ground Floor Layout Plan of Premium Room
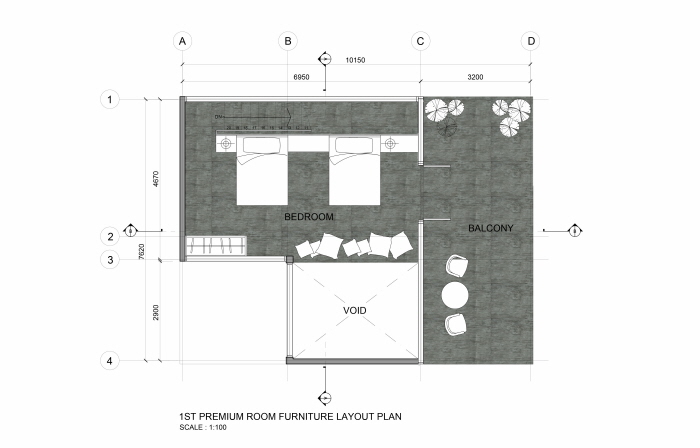
1st Floor Layout Plan of Premium Room
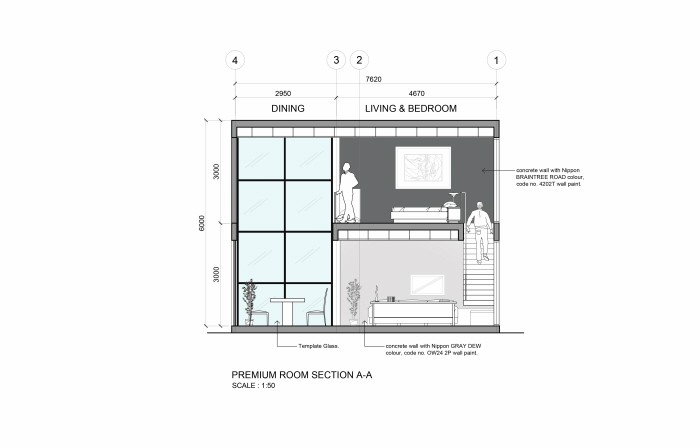
Section A of Premium Room
In section you can see that I had design 1 side with full of glass so that it look like connected to the forest, and also I had create the double volume as well.
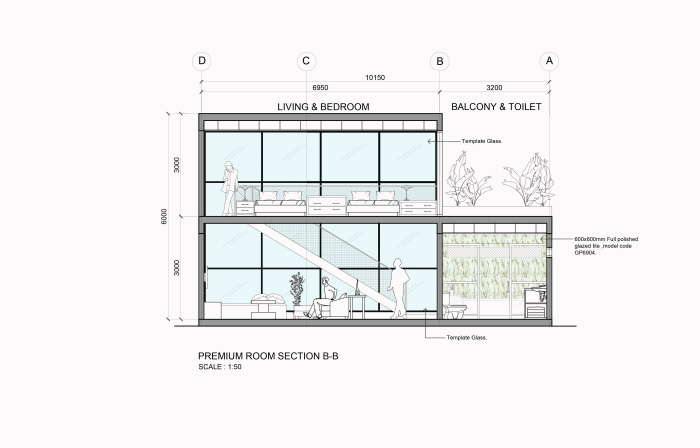
Section B of Premium Room
In section you can see that I had design 1 side with full of glass so that it look like connected to the forest.
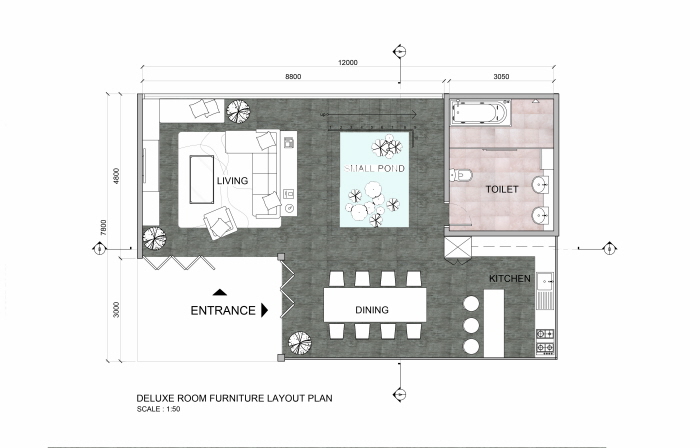
Ground Floor Layout Plan of Deluxe Room
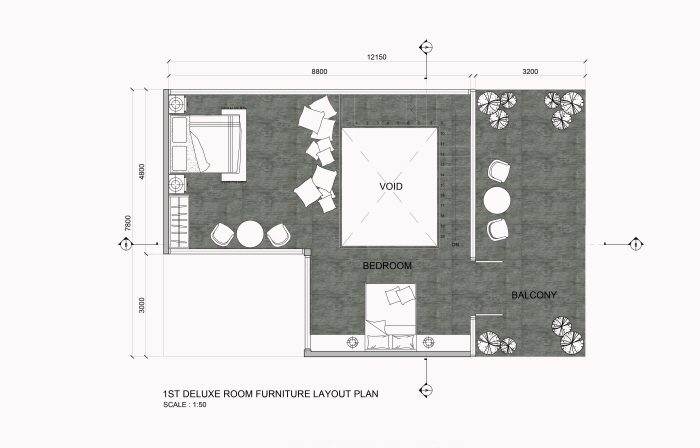
1st Floor Layout Plan of Deluxe Room
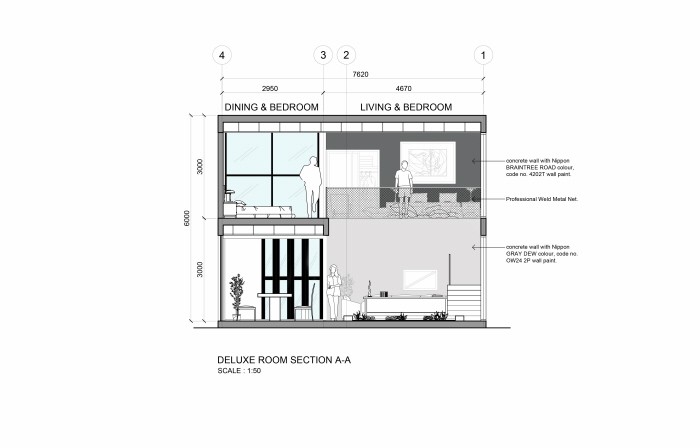
Section A of Deluxe Room
In section you can see that I had design 1 side with full of glass so that it look like connected to the forest.
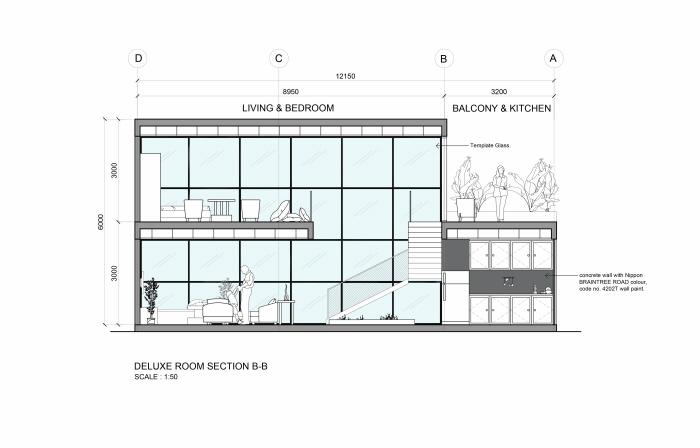
Section B of Deluxe Room
In section you can see that I had design 1 side with full of glass so that it look like connected to the forest, and also I had create the double volume as well.
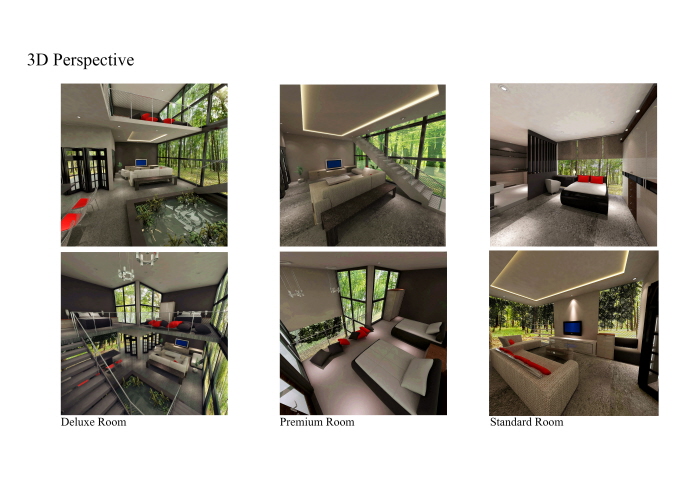
Standard Room 3D Perspective
In this perspective you may see that I had use net to create a wall at the living side , the net can create a partition but not like a solid wall that may cover the view and the atmosphere of the forest.
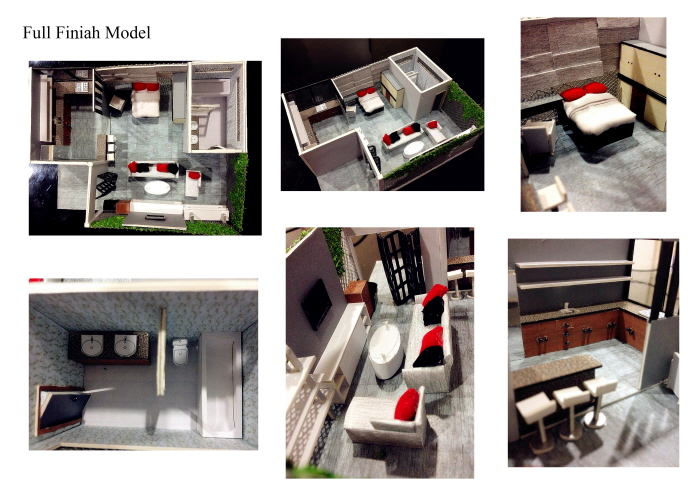
Standard Room Full Finish Colour Model
gLike